CadoganTerrace
Project Overview
Location
Cadogan Terrace, Hackney
Year
This case study outlines the steps taken to address two critical issues in a residential property: the replacement of a deteriorating roof parapet and the mitigation of rising damp. The project involved the removal of damaged materials, installation of damp-proofing solutions, and restoration of the roof’s structural integrity.
Property Background: The property, a mid-18th century brick structure, showed signs of water ingress through the roof parapet and rising damp in the ground-floor walls. Over time, the roof parapet had deteriorated, allowing water to penetrate into the building’s walls. Additionally, moisture from the ground had been rising up through the walls, causing plaster to peel and crumble.
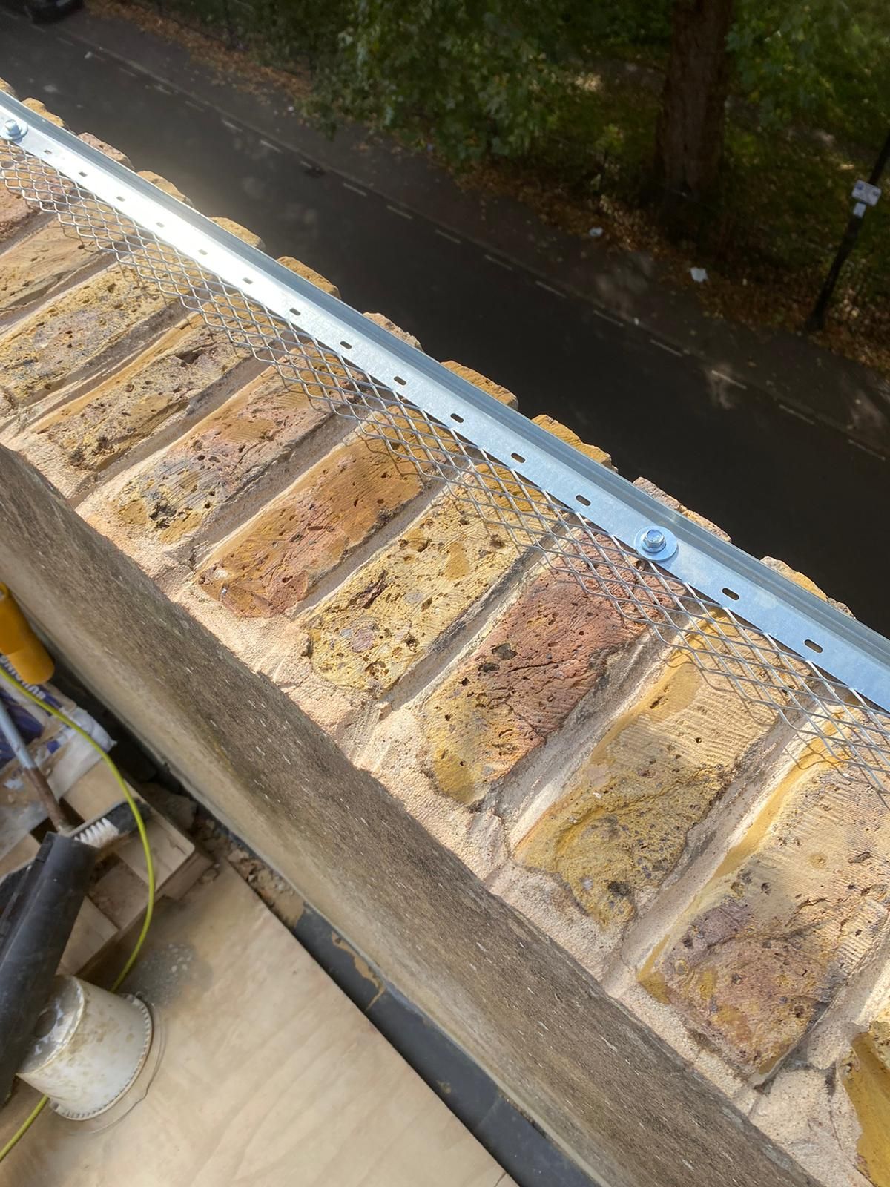
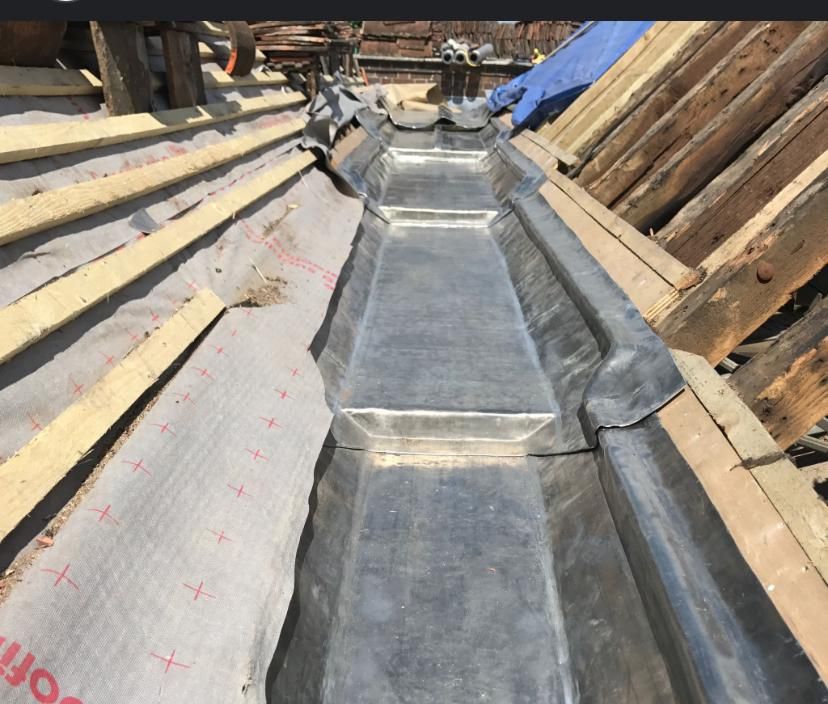
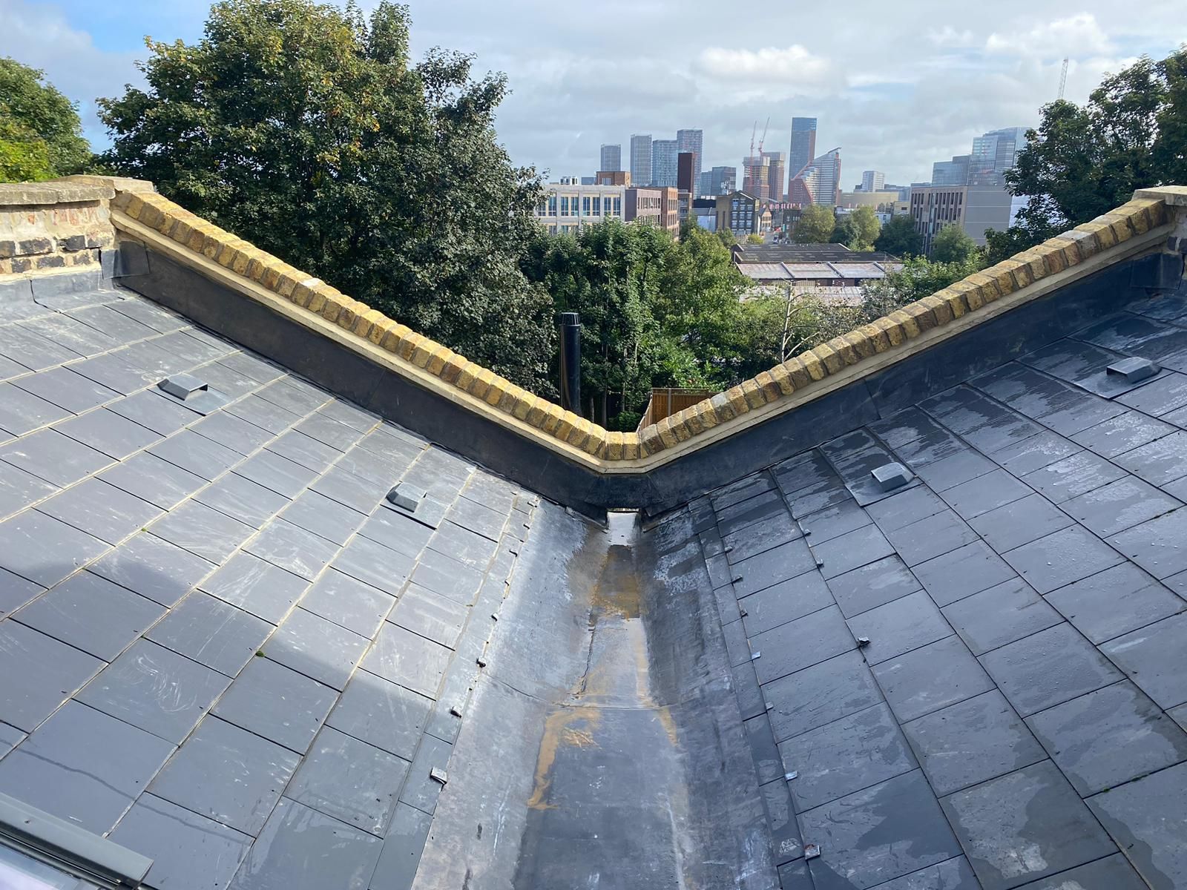
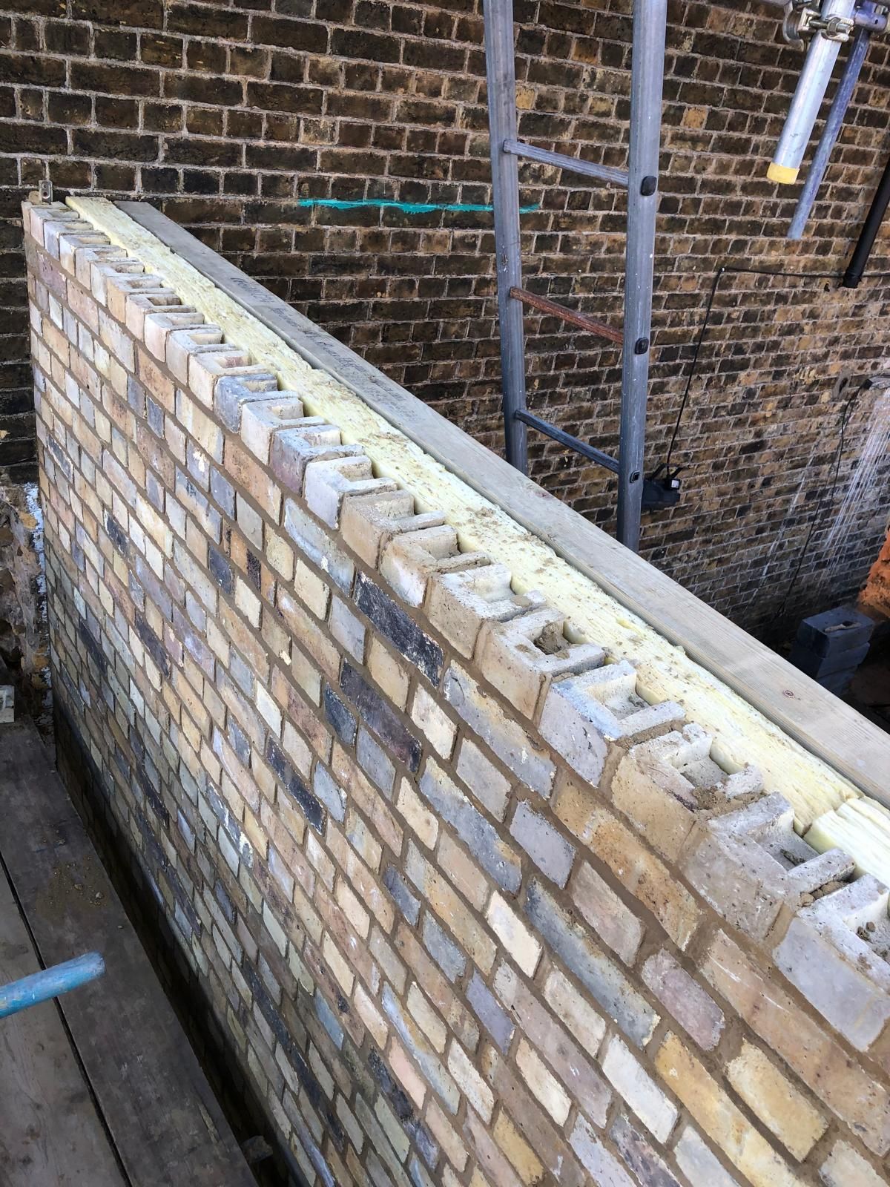
01 PLASTER REMOVAL
The rising damp had caused significant damage to the internal plaster on the ground floor. The affected plaster was removed up to a meter above the visible damp line to expose the brickwork and prepare it for treatment.
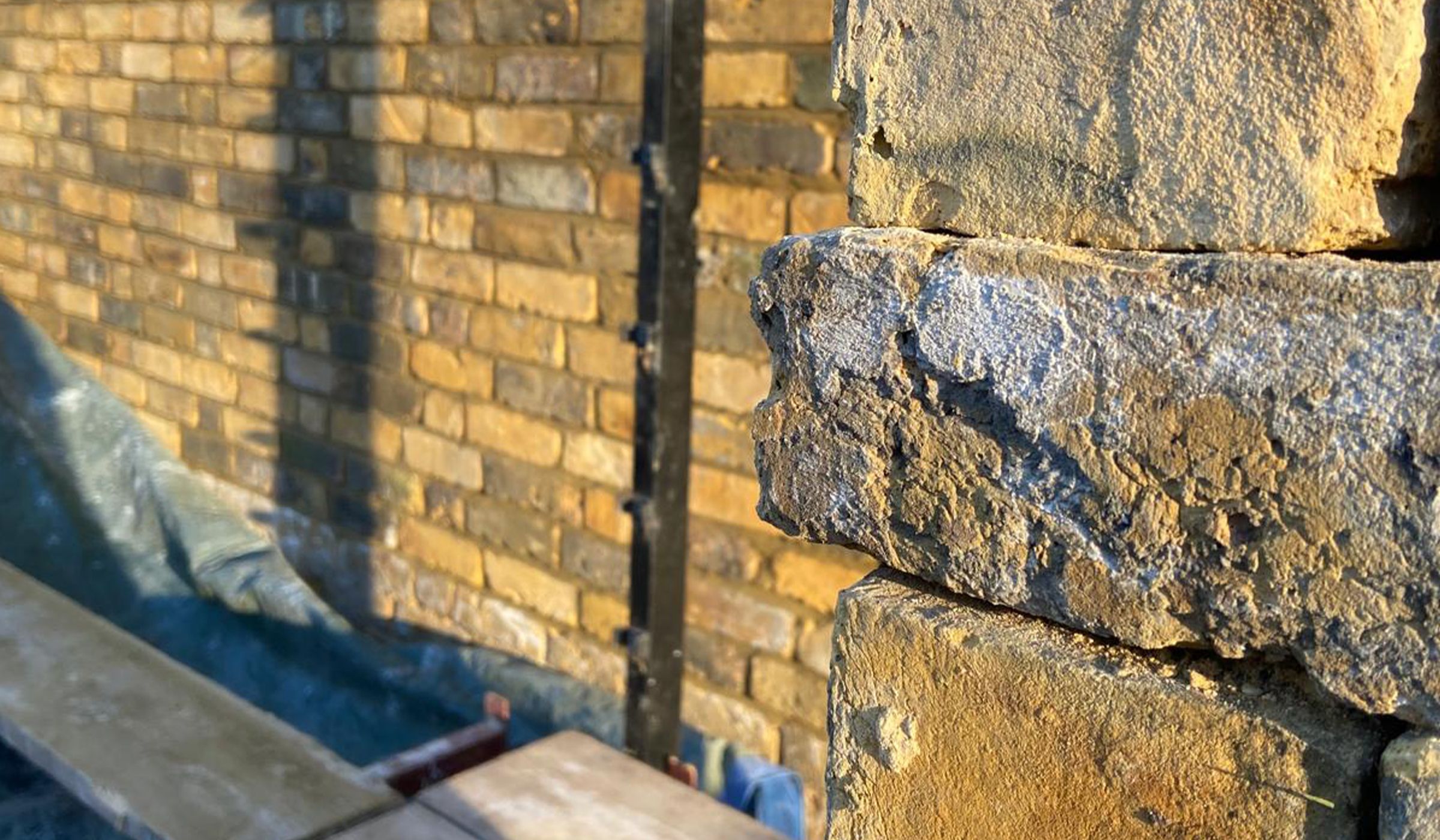
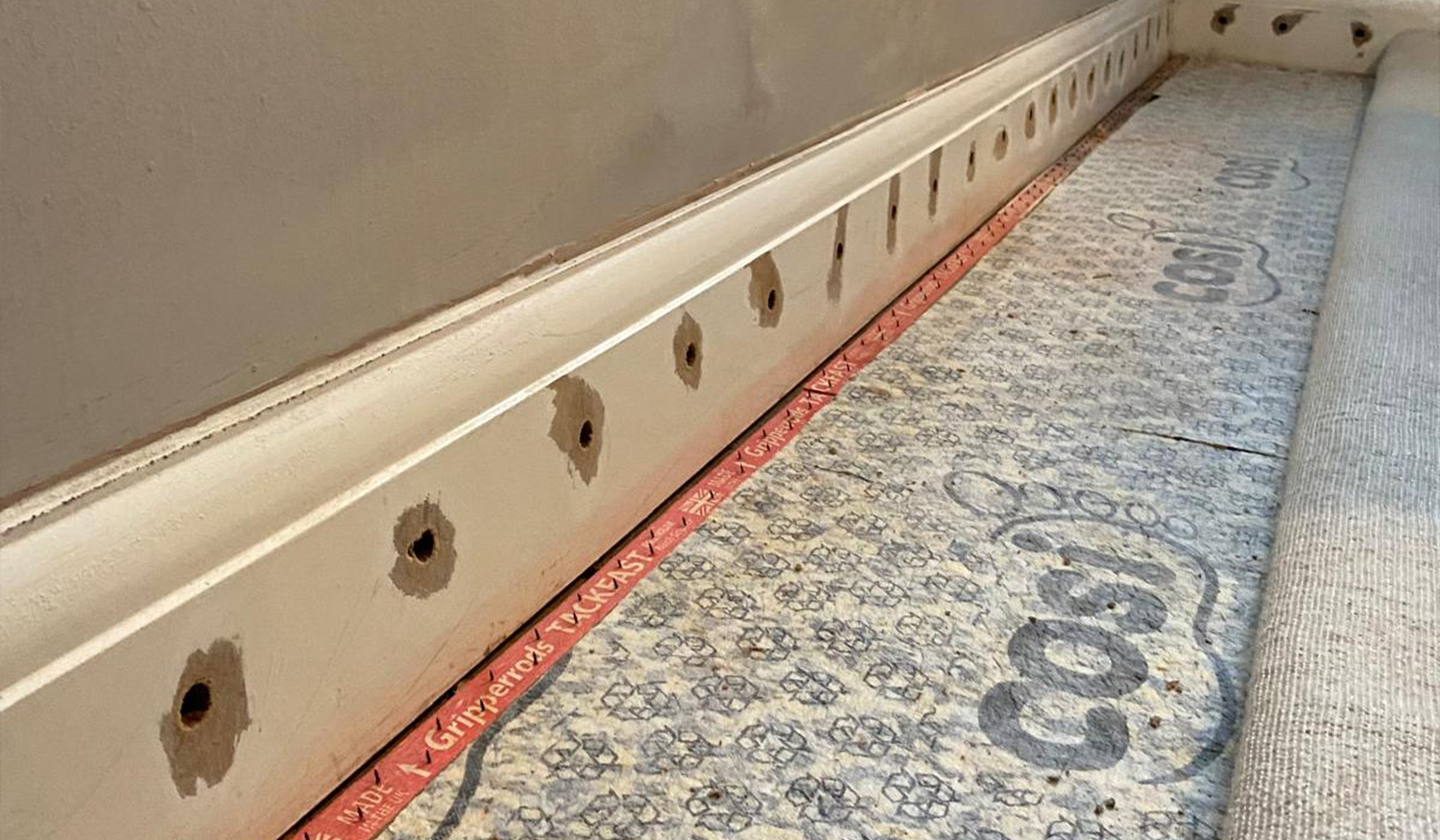
02 DRY ROD INSTALLATION
To treat the rising damp, a series of dry rods were installed into pre-drilled holes along the base of the walls. These rods slowly release damp-proofing chemicals, creating a permanent barrier that stops moisture from rising through the walls.
03 REPLASTERING WALLS
Once the damp-proofing treatment had been completed and the walls had dried, the affected areas were replastered with a breathable material, allowing any residual moisture to escape without causing further damage.
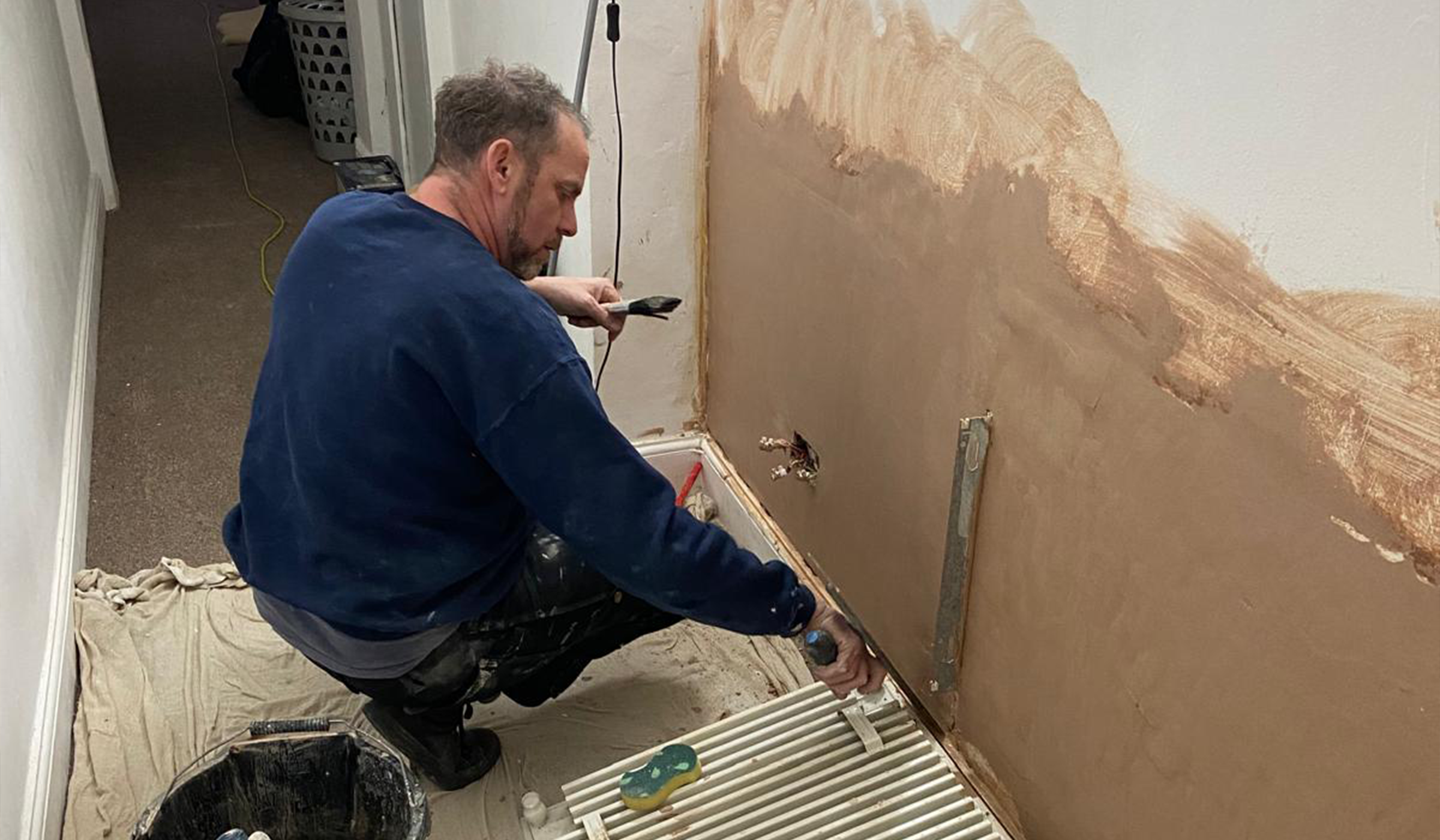
Roof Parapet Replacement Process
- Old Parapet Removal
- Lead Flashing Installation
- Damp Course Slate Installation
- New Brick Installation
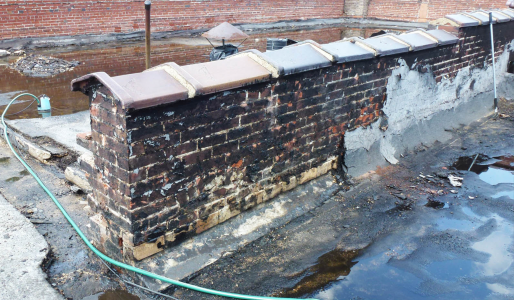
Old Parapet Removal
The existing parapet was in poor condition, with cracks and missing mortar, causing water ingress. The first step was to carefully remove the old bricks and mortar.
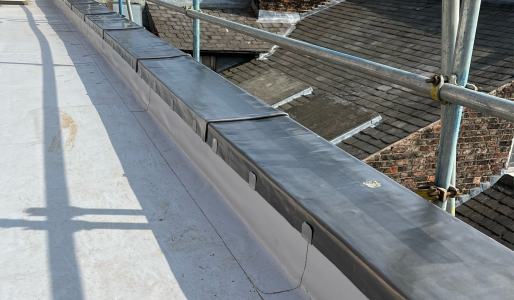
Lead Flashing Installation
To protect the new parapet and the roof structure, a lead flashing (lintel) was installed. This prevents water from penetrating through the parapet junction into the roof. Lead flashing was chosen due to its durability and long lifespan, ensuring the roof will remain weather-tight for years to come.
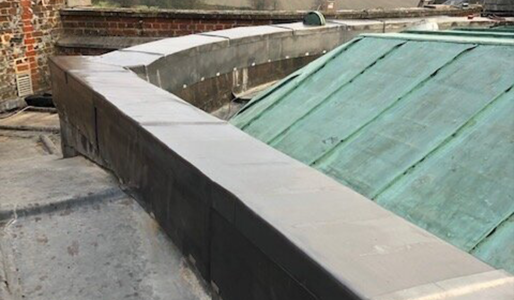
Damp Course Slate Installation
To further protect against water ingress, a damp course made of slates was installed. This acts as a barrier to stop moisture from passing through the parapet into the wall structure.
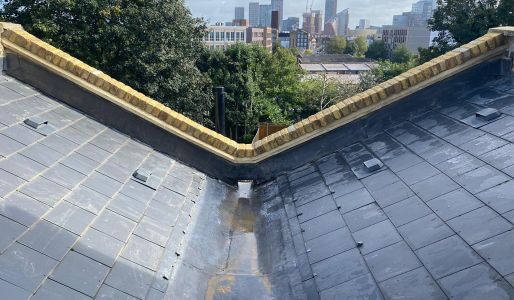
New Brick Installation
After removing the damaged parapet, new bricks were laid on top of the roof wall to restore the structural integrity. The bricks chosen were designed to match the original aesthetic while being more durable and weather-resistant



Results
The project was completed successfully, addressing both roof parapet deterioration and rising damp issues. The property is now better protected from water damage, and the repairs are expected to extend the building’s lifespan while improving its overall appearance.
The newly replaced parapet with a damp course slate layer and lead flashing successfully addressed the water ingress problem. The roof is now more resilient to weather conditions, and the risk of future water penetration has been significantly reduced
The installation of dry rods provided an effective solution for stopping rising damp. With the treated walls replastered, the property’s interior is protected from future moisture damage.
The replacement parapet not only improved the structural integrity of the roof but also restored the original aesthetic appearance of the building. The new bricks matched the existing structure seamlessly, maintaining the character of the property.
Challenges Encountered
The project took place during a period of intermittent rain, which posed a challenge for both the bricklaying and the damp-proofing. Temporary coverings were used to protect exposed areas during work. Damp Severity in some areas, the rising damp had penetrated deeper than initially anticipated. This required the extension of the dry rod installation to cover a broader section of the walls.